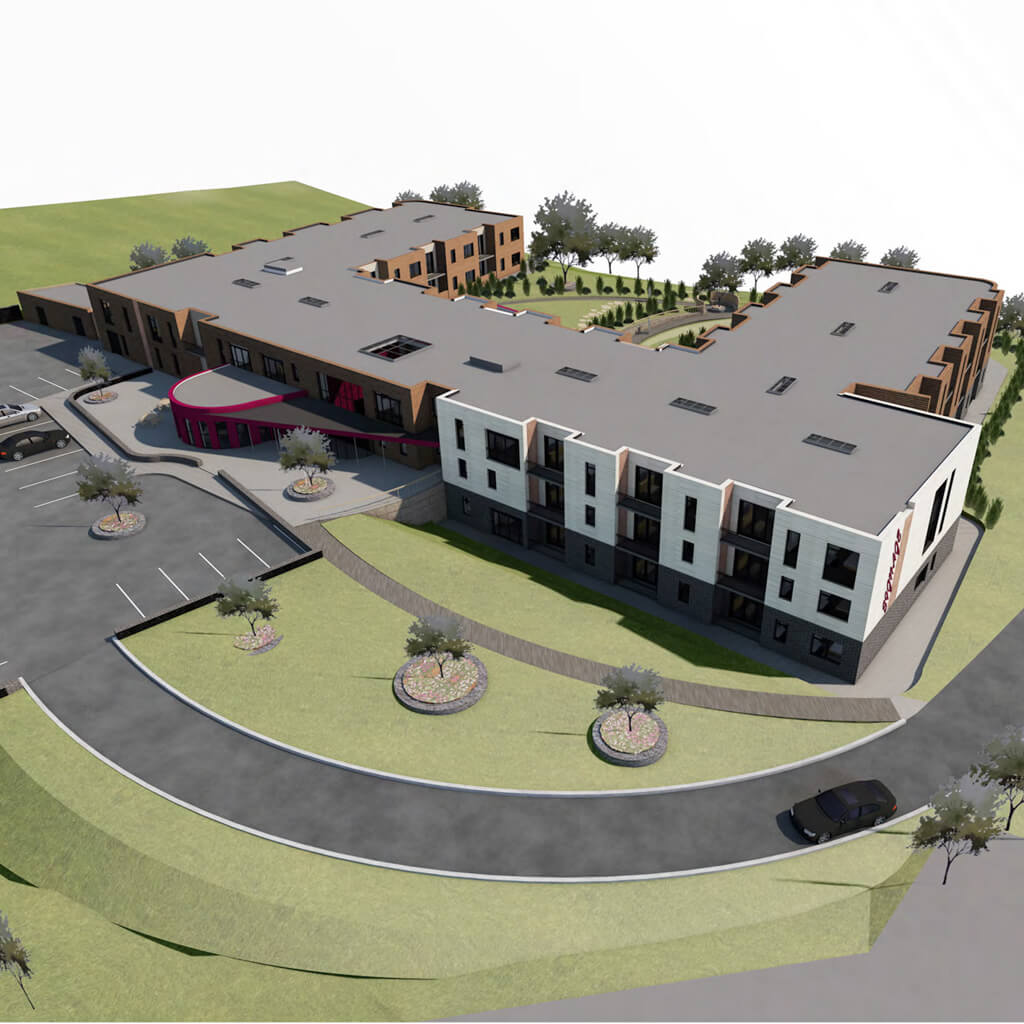
02 Nov Hafan Cefni
Hafan Cefni Extra Care
£8.5m Llangefni Extra Care scheme completed.
Works have now been completed on a state-of-the-art Extra Care centre for older residents in Llangefni on Anglesey.
A total of 63 self-contained one and two-bed apartments with a range of communal facilities has been provided.
The design is arranged around a central Landscaped courtyard to provide both privacy and security for residents.
Communal facilities will include a café, restaurant, hairdressers and multi-purpose rooms that can be used as a small cinema, to hold workshops and as an I.T. space.
John McCall Architects’ designs focused on stepped plan to take advantage of the topography of the site and used a mix of materials including brick, finished concrete blocks and cladding to break up the elevations into smaller scale elements.
Director at John McCall Architects, Carl Grannell, said: “There is a long-term need for independent, extra care living in Ynys Mon (Anglesey) and this high quality scheme will expand the choice available and act as a focal Hub for the local area.
“Residents will benefit from secure living accommodation in a town centre location, within a short walking distance of all local facilities such as the library, supermarkets, shops and the Council offices.”
Parking areas are largely hidden so they do not affect the frontage’s appearance and the site has been fully landscaped.
