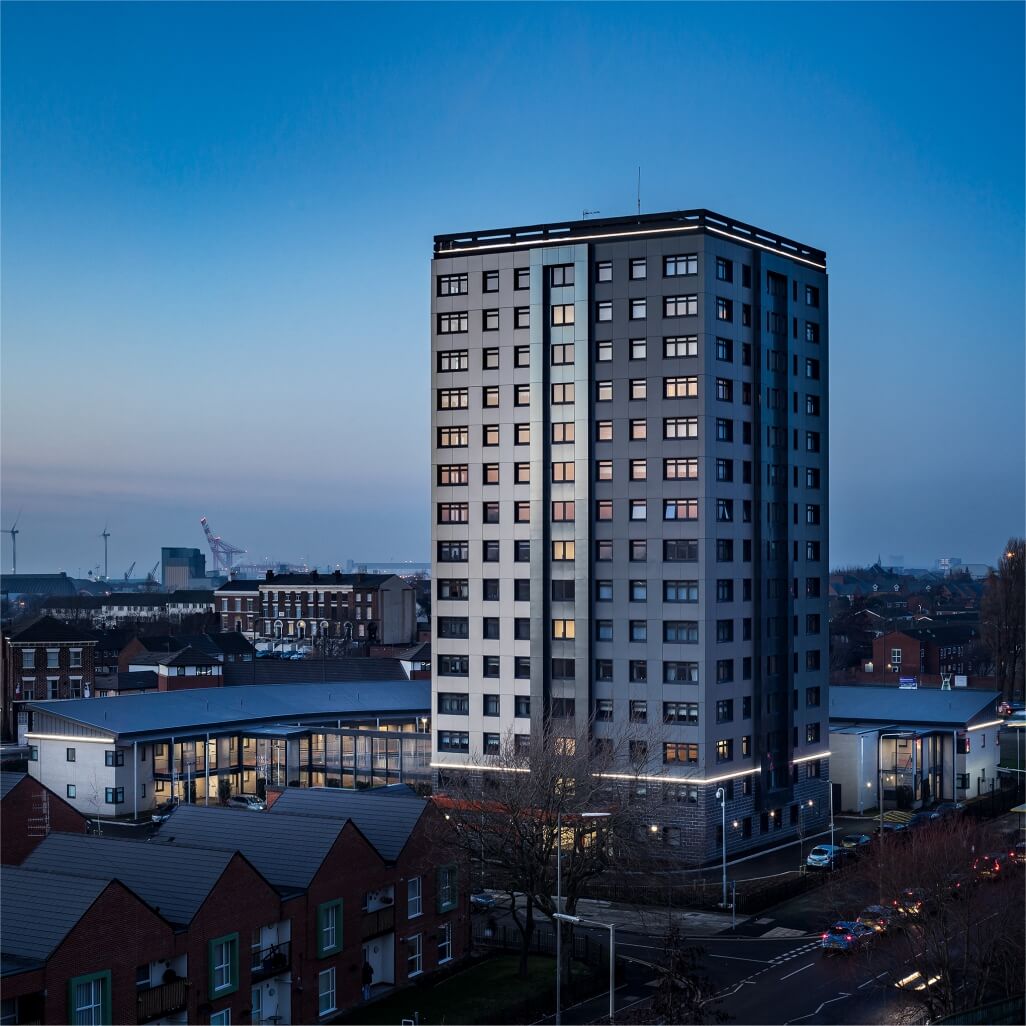
01 Mar Marwood on RICS Shortlist
Marwood Shortlisted for the RICS Awards
Once again a John McCall Architects project has been shortlisted for the RICS NW awards, this time for the transformation of one of Liverpool’s landmark towers into modern apartments for over 55s in an £8.5m scheme.
A new element was built in an arc around the tower’s base, creating 24 new apartments, and 57 apartments in Marwood Tower were remodelled for social landlord Liverpool Mutual Homes to provide supported and general housing.
It has encapsulated an outdoor space, landscaped as a courtyard garden, featuring an all-weather bowling green along with a green living wall and climbing plants to provide a horticultural environment for residents to cultivate themselves.
For comfort and to link the old and new buildings together, covered walkways that open in the centre of the courtyard were added.
Externally, a continuous brick façade with contrasting panels features on the new section to create a terraced street feel.
Large vertical windows and doors give height to the low-rise element to connect visually with the existing tower’s proportions.
Liverpool Mutual Homes worked with charity Imagine throughout and a number of the apartments now enable people with support needs to live independently.
